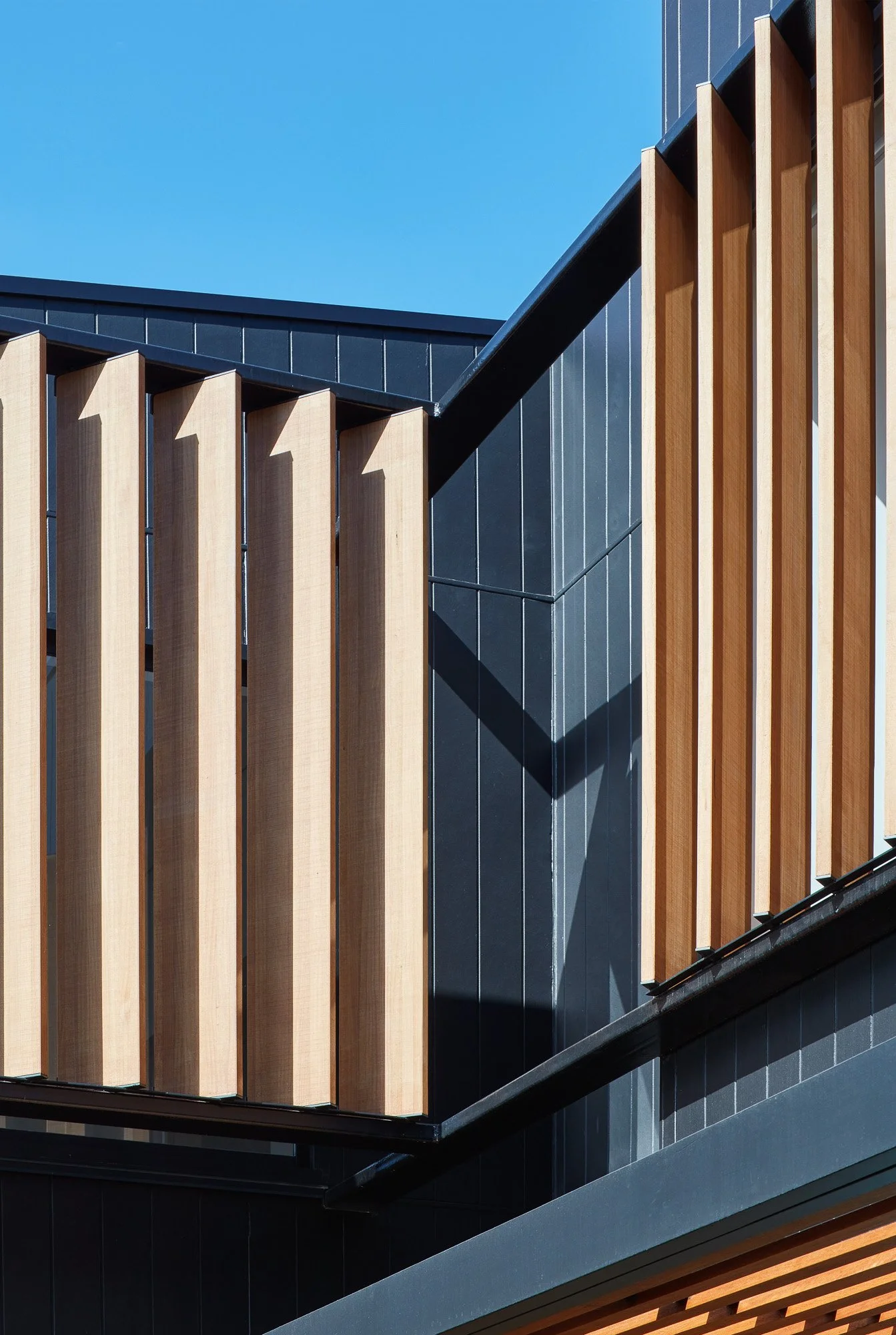Yilgarn Street
A contemporary extension to accommodate a growing family, hidden behind a quaint timber framed cottage.
This two-storey extension to the rear of a humble worker’s cottage in Shenton Park has enabled the house to grow to meet the needs of the young family who call it home.
The extension includes a new kitchen, living areas, bedrooms and bathrooms.
Carefully considered for the site and its neighbours, the upper floor is wrapped in a layer of custom timber shutters, providing shading and privacy to the upstairs bedrooms. The living areas on the ground floor are open and bright, connecting straight onto the back garden and outdoor living areas.
Architecture by Studio Roam
Interiors by Iota
Photography by Jack Lovel
© 2024 Assemble Building Co. All rights reserved.












